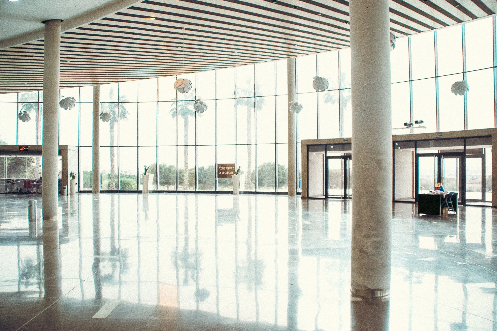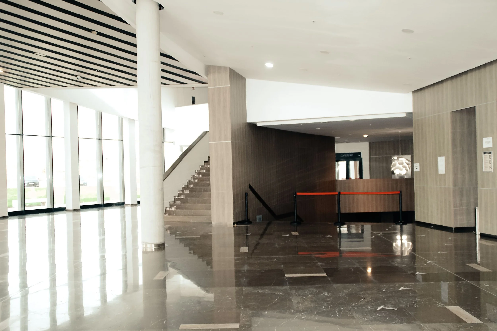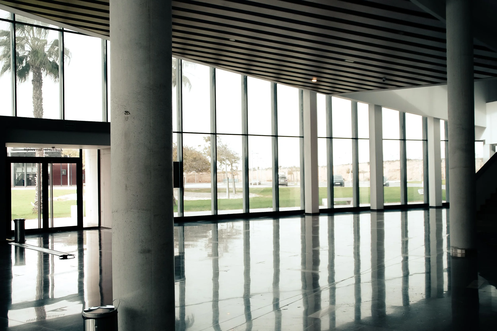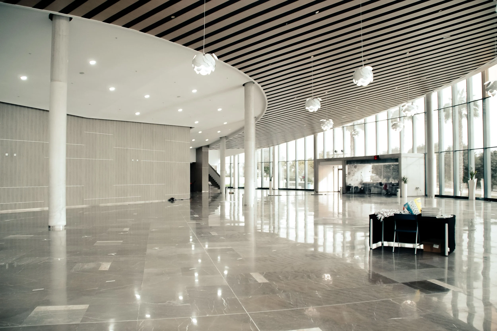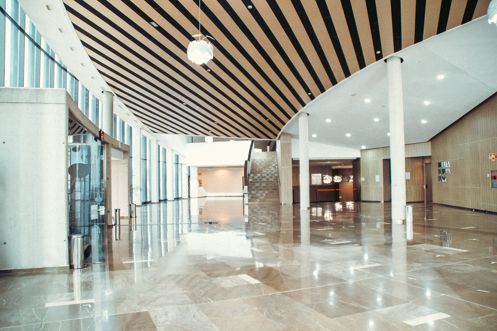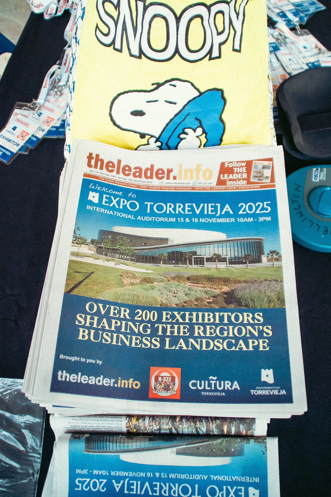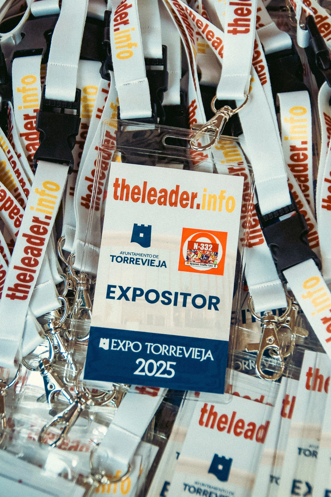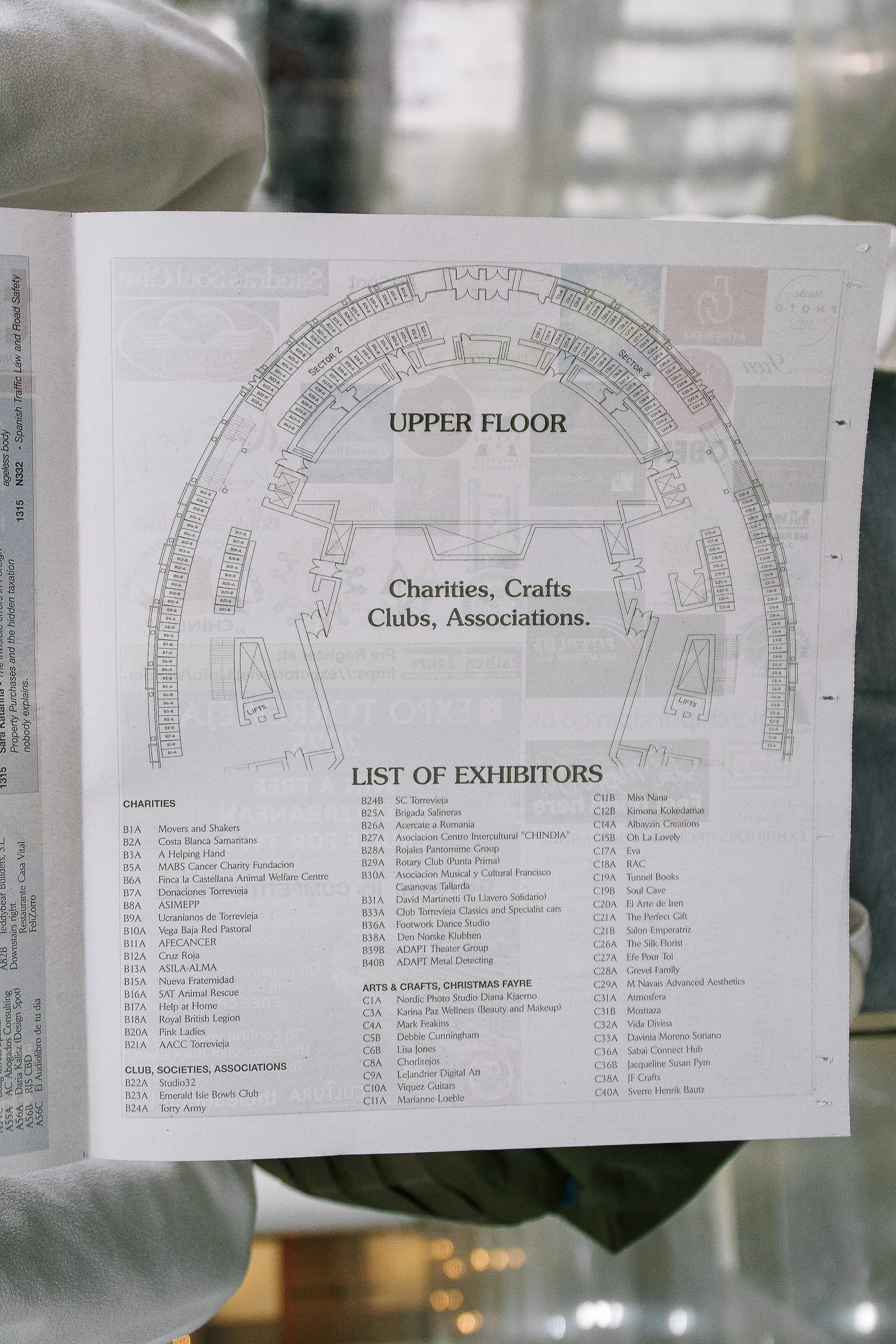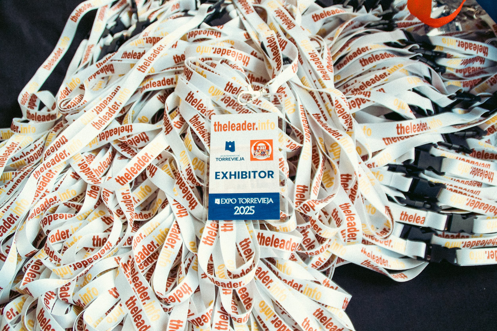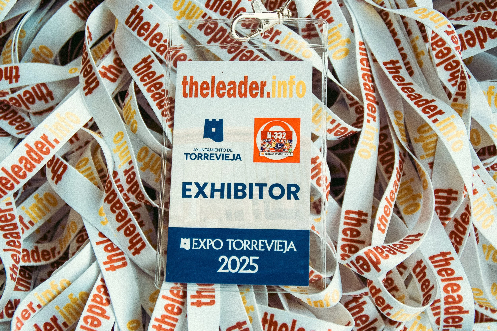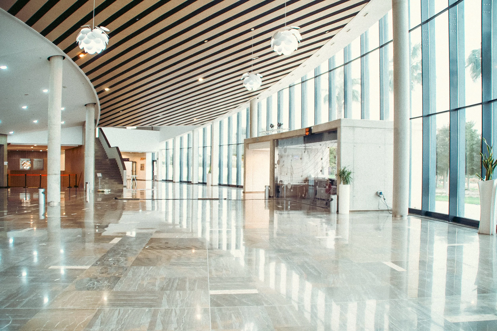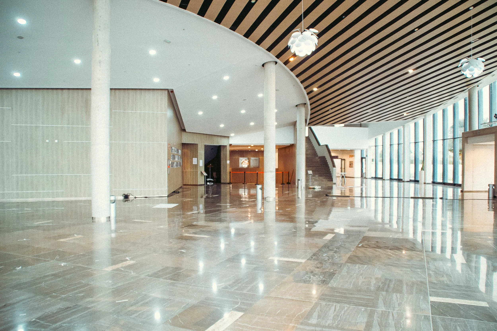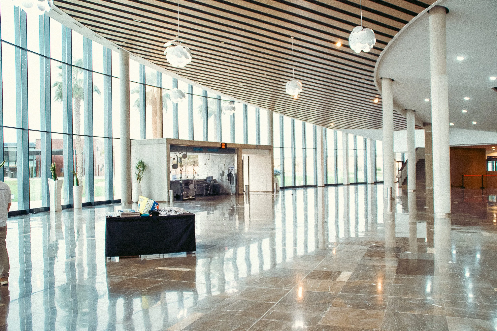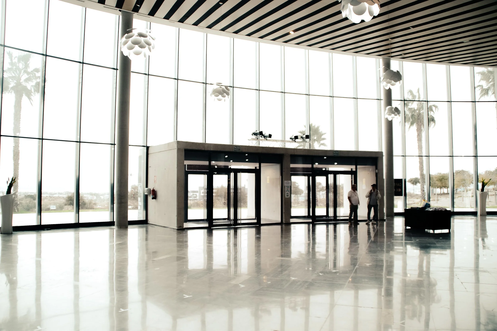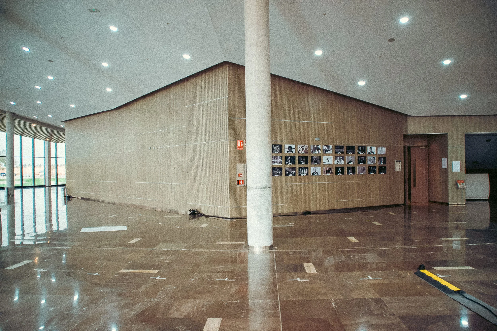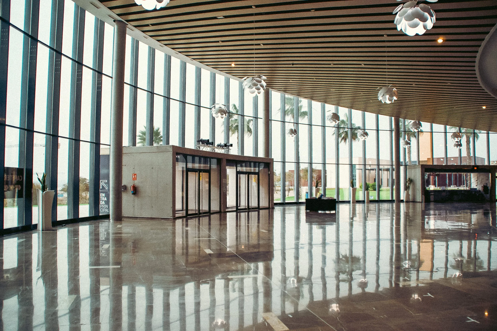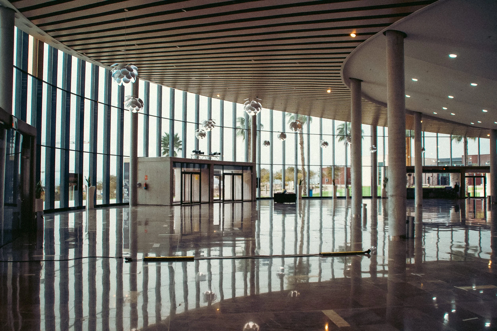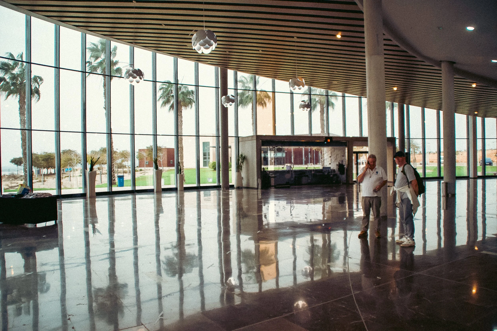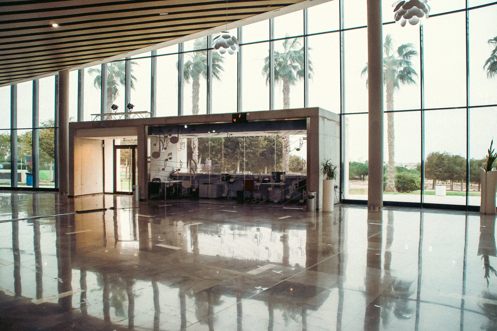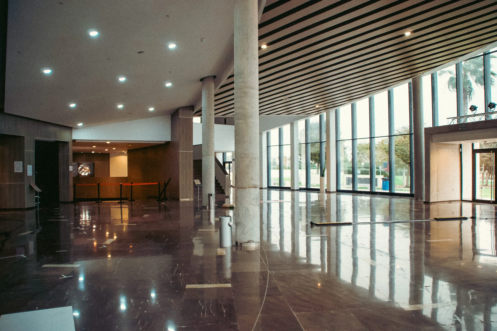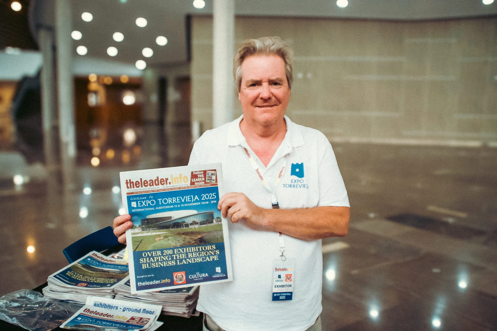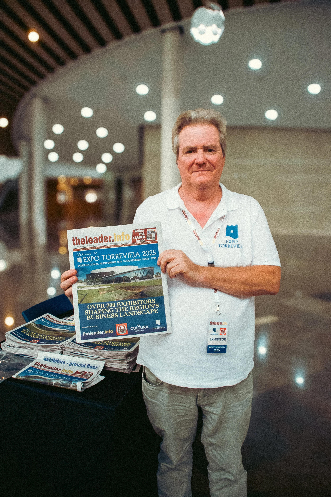Expo Torrevieja
Thursday 13th November 2025
This gallery focuses on the setup phase of Expo Torrevieja, documenting the venue in a technically accurate and honest state before public access. Here, ProjektID’s photography concentrates on stall boundaries, taped floor plans, walkways, and the initial placement of structural elements such as tables, chairs, banners, and partition walls.
These images capture how the indoor pitch layout was constructed, including the use of tape to define stand perimeters, spacing between exhibitors, access routes for health and safety compliance, and alignment with venue signage.
By browsing this day’s photographs, you can see how the physical framework of Expo Torrevieja was assembled before any branding assets, printed materials, or audience activity were introduced.



